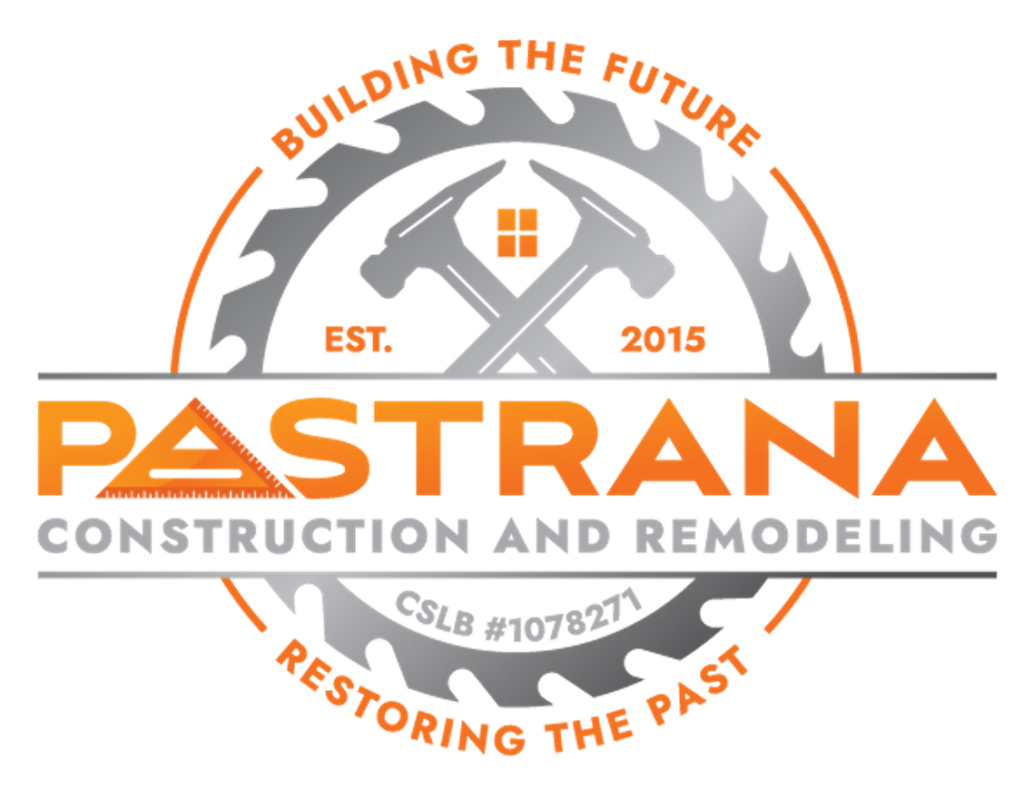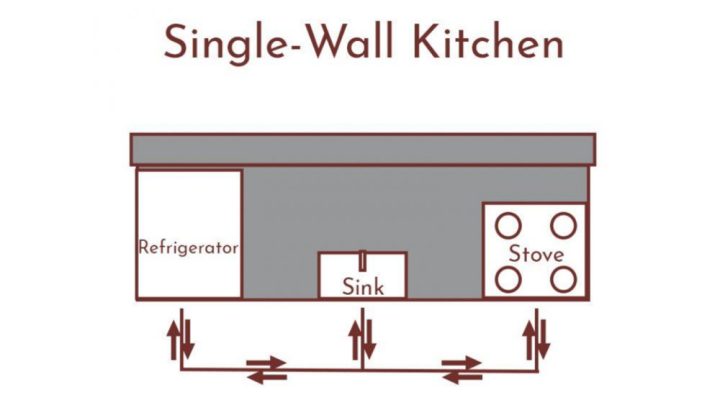Kitchen Floor Plan
Kitchen layout ideas are important to understand because each layout has strengths and weaknesses, and you should explore each to find the one that best fits your needs.
The design and shape of your kitchen are the most important things in making sure your kitchen works in an efficient way. Some layouts will work better than others which will allow you to make the most of the space that you have.
The design and shape of your kitchen are the most important things in making sure your kitchen works in an efficient way. Some layouts will work better than others which will allow you to make the most of the space that you have.
Single-Wall Kitchens
In a single-wall kitchen, cabinets and appliances are fixed along one wall. This option is space-saving,
perfect for apartments or small homes. The work triangle is just a work line in this example, so works
stations must be carefully considered and spaced appropriately. For increased storage, go vertical. Stack
cabinets to the ceiling to maximize space.
Pros: Single-wall kitchens are efficient space savers and budget-friendly. They are a great floor plan
option for smaller homes or secondary kitchenettes in bonus spaces.
Cons: Single-wall kitchen designs can lack wow-factor impact and definition in open-concept floor plans.
While functional, one-wall kitchens tend to have limited counter and storage space.
Gallery Kitchens
Galley kitchens are two parallel walls with a walk-through between them. It is an efficient use of space
for small, narrow kitchens. With no custom corner cabinets to worry about, this can be a cost-effective
option for projects on a budget. Workstation placement should be carefully considered, as galley kitchens
can become a crowded thoroughfare.
Pros: Galley kitchens are a practical, efficient, and budget-friendly kitchen layout. This design maximizes
space without compromising workflow.
Cons: Galley kitchens are associated with older home designs and typically don’t offer sightlines into
living areas or room for a kitchen island.
L - Shaped Kitchens
The most popular choice for kitchen layout design is an L-shape. An l-shaped kitchen is two adjoining
walls that are perpendicular to each other. They are an ideal option for kitchens located in a corner space,
particularly if they open up into another room. L-shaped kitchens are a great choice for any sized kitchen.
This layout optimizes the flow of traffic. Corner cabinets can be customized depending on the space
available. Enhance an L-shaped kitchen by adding an island, a breakfast nook, or a walk-in pantry.
Pros: L-shaped kitchens offer more counter space, storage options, and an open feel. This kitchen design
is great for homeowners who love to cook and want a large work triangle to prepare meals efficiently.
Cons: L-shaped kitchens require more finishing materials and custom cabinetry to address corner
storage, making them more expensive to design and build.
U - Shaped Kitchens
Next, U-shaped kitchens have three connected walls of cabinets and counter space. The main benefit of
this type of kitchen is an additional wall for storage. A U-shaped kitchen is best for a large kitchen, as a
small U-shaped kitchen can feel closed-in. Including open shelving or a large hood and backsplash area
on one of the walls can help open up the space.
Pros: U-shaped kitchen floor plans maximize space to deliver plenty of storage and food prep areas for
avid home entertainers.
Cons: Since more cabinet and counter space means more materials, U-shaped kitchens can be
expensive to build. This kitchen design also takes up a lot of square footage, so it may not be suitable for
a smaller home.
Island Kitchen Layout Design
Island kitchens are quickly becoming the most popular style of kitchen remodel. Islands are often an
addition to a single-wall or an l-shaped kitchen to maximize functionality. There are numerous benefits to
adding an island – increased storage, more countertop space, and eat-in options – just to name a few.
The kitchen island is the new command center of the room, provided you have the space for one.
Pros: A kitchen island is a beautiful feature that offers additional storage and function to a kitchen design
Cons: Kitchen islands aren’t suitable for every kitchen layout and can impede the flow of traffic.
Peninsula Kitchen (G - Shaped)
The final kitchen layout, a peninsula kitchen is a u-shaped kitchen with a connected island. It has all of
the benefits of u-shaped and island kitchens – increased storage, countertop space, dining, and
designated workstations. A peninsula kitchen has a smaller footprint than a stand-alone island, however,
this layout can sometimes feel crowded.
Pros: Kitchen peninsulas offer additional storage and prep space like islands without taking up as much
square footage.
Cons: When designed improperly, peninsulas can make the kitchen feel too divided and inhibit easy
traffic flow.
Let's Talk About Your Project
Whether it’s a small bathroom upgrade or a complete kitchen remodel, you can count on us for innovative renovation methods, cost-effective solutions, and unmatched professionalism. All projects are carefully managed by our team of professionals, who guide each client through the remodeling process step-by-step.
"*" indicates required fields
Contact Information
Not a Retail Location
2819 W March Ln Suite B-6 #136, Stockton, CA 95219
Areas We Work In
- Stockton
- Lodi
- Tracy
- Manteca
- Modesto
- The Bay Area
Working Hours
Mon - Fri: 8:00 am - 5:00 pm
Weekend: Closed






