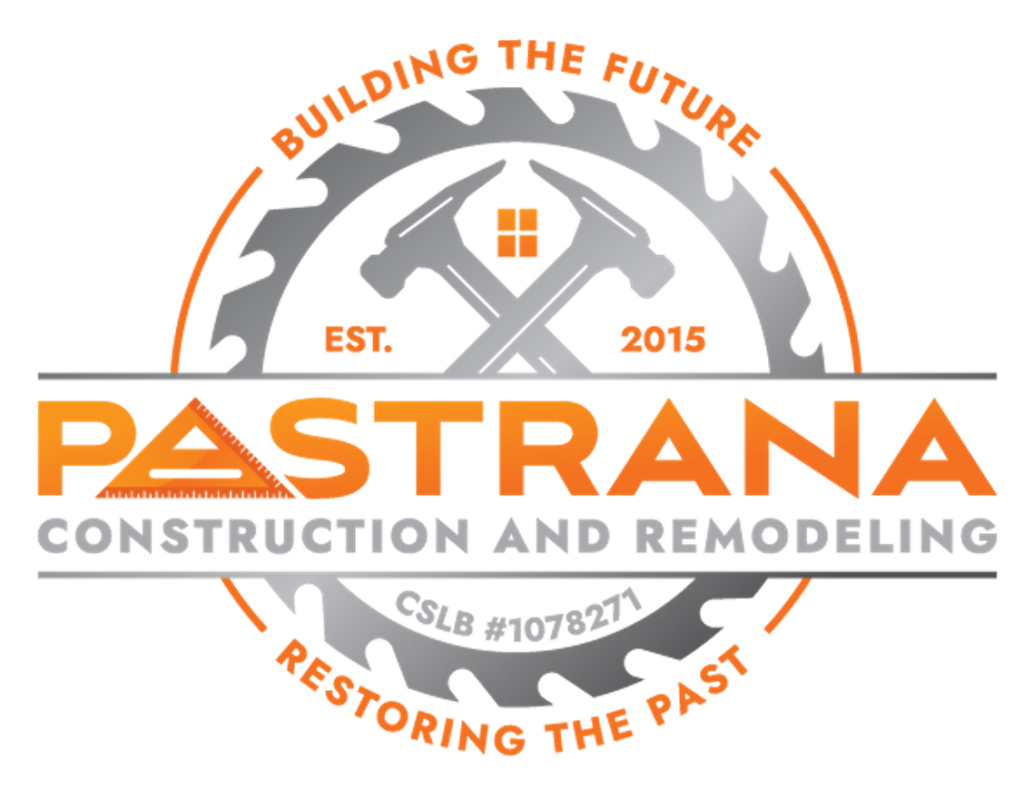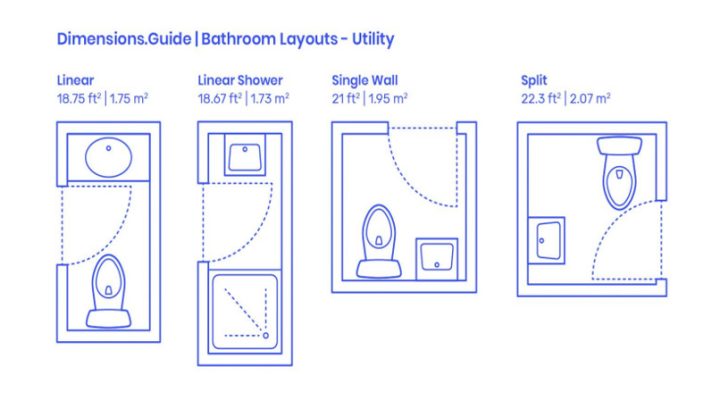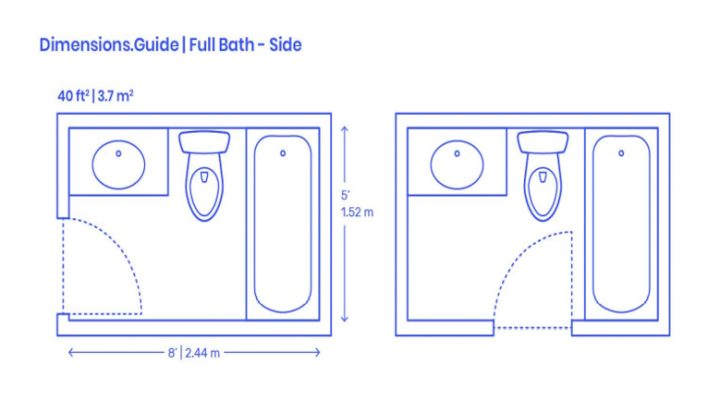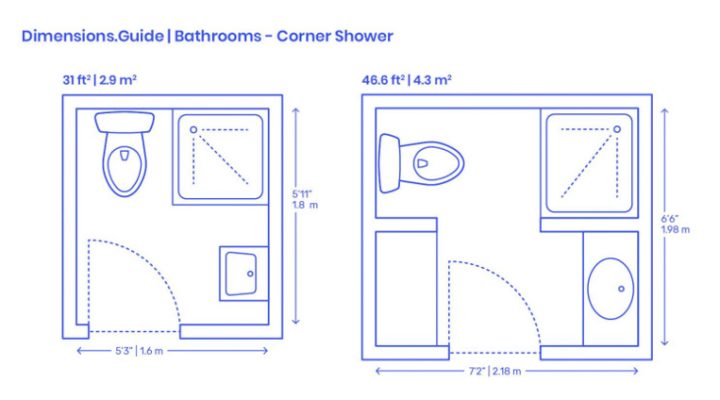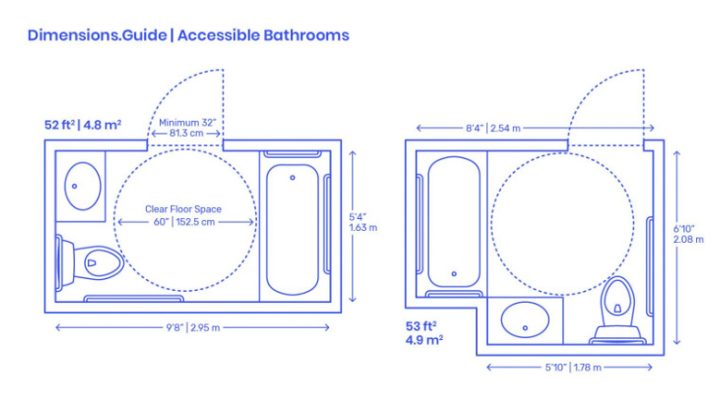Bathroom Floor Plan
There are a few typical floor plans to consider when designing the layout for a bathroom in your house. These three lessons illustrate the common plan options and describe the advantages and disadvantages of each. Of course, there are always exceptions, and a good designer can find a solution that meets your needs.
Half-Baths / Utility Bathrooms
Half-baths, also known as utility bathrooms or powder rooms, are minimum bathrooms that have
two of the four main bathroom fixtures—typically a toilet and sink. Used primarily for short-term
visitors, half-baths are often found near the main entrance of a space and offer guests an easily
accessed bathroom. When laying out a new floor plan or renovating an existing space, it is
commonly recommended that adding half-baths, or converting existing closets into half-baths, is
a strategy that adds higher value to real estate. Half-baths are designed with a variety of layouts
that can be differentiated as linear, single-wall, or split plans.
Overall bathroom sizes will vary based on the actual dimensions of bathroom fixtures.
Half-baths have a typical dimension of 2’6”-3’ x 6’3”-8’6”
Full Bath - Side
Full-baths with a side layout consist of a toilet, sink, and bathtub/shower combination with the
fixtures located along a single wall. Commonly sized with a width based on a typical alcove
bathtub, the full-bath side floor plan provides an efficient and functional clearance space for
easy usage of all fixtures.
Overall bathroom sizes will vary based on the actual dimensions of bathroom fixtures.
Like full-bath central layouts, full-bath side layouts are often designed with typical lengths of 8’
and widths of 5’.
Corner Shower Bathrooms
Corner shower bathrooms are three-quarter baths consisting of a toilet, sink and shower stall.
With variations of floor plans that consistently place the shower stall in the corner before varying
based on the choice of either a central aisle or side layout, corner shower bathrooms are
popular for guest rooms or dedicated shower rooms.
Overall bathroom sizes will vary based on the actual dimensions of bathroom fixtures.
Corner shower bathrooms with a side layout are more efficient with a tighter 5’11” x 5’3” floor
plan, while corner showers with a central aisle are larger at 6’6” x 7’2”.
Accessible Residential Bathrooms
Accessible residential bathrooms are bathrooms designed for wheelchair users in residential
zones that provide enough clear floor space for a wheelchair to turn. Consult local building
codes for accessibility requirements. Overall bathroom sizes will vary based on the actual
dimensions of bathroom fixtures.
Requiring enough internal clear floor space for a wheelchair to make a 180° turn, accessible
bathrooms must have either a 60” diameter turning circle or a T-shaped turning space located
within a 60” square with a minimum of 36” wide arms. Doors should have a minimum width of
32” and cannot swing into the required clear space of the accessible bathroom.
Clear floor
spaces at fixtures and entry routes are allowed to overlap with the wheelchair-turning space.
Similar to other bathroom designs, accessible bathrooms have multiple layouts differentiated
based on split or side fixtures and vary in size with minimal lengths between 8’4”-9’8” and widths
in the range of 5’4”-6’10”.
Let's Talk About Your Project
Whether it’s a small bathroom upgrade or a complete kitchen remodel, you can count on us for innovative renovation methods, cost-effective solutions, and unmatched professionalism. All projects are carefully managed by our team of professionals, who guide each client through the remodeling process step-by-step.
"*" indicates required fields
Contact Information
Not a Retail Location
2819 W March Ln Suite B-6 #136, Stockton, CA 95219
Areas We Work In
- Stockton
- Lodi
- Tracy
- Manteca
- Modesto
- The Bay Area
Working Hours
Mon - Fri: 8:00 am - 5:00 pm
Weekend: Closed
